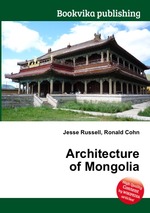Architecture of Mongolia
Jesse Russell Ronald Cohn
бумажная книга
High Quality Content by WIKIPEDIA articles! The traditional Mongolian dwelling is known as yurt (Mongolian: гэр, ger). According to Mongolian artist and art critic N. Chultem, yurts and tents were the basis for the development of traditional Mongolian architecture. In the 16th and 17th centuries, lamaseries were built throughout the country. Many of them started as yurt-temples. When they needed to be enlarged to accommodate the growing number of worshippers, the Mongolian architects used structures with 6 and 12 angles with pyramidal roofs to approximate to the round shape of a yurt. Further enlargement led to a quadratic shape of the temples. The roofs were made in the shape of marquees.


