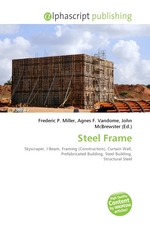Steel Frame
Frederic P. Miller, Agnes F. Vandome, John McBrewster
бумажная книга
High Quality Content by WIKIPEDIA articles! Steel frame usually refers to a building technique with a "skeleton frame" of vertical steel columns and horizontal I-beams, constructed in a rectangular grid to support the floors, roof and walls of a building which are all attached to the frame. The development of this technique made the construction of the skyscraper possible. The rolled steel "profile" or cross section of steel columns takes the shape of the letter "H". The two wide flanges of a column are thicker and wider than the flanges on a beam, to better withstand compressive stress in the structure. Square and round tubular sections of steel can also be used, often filled with concrete. Steel beams are connected to the columns with bolts and threaded fasteners, and historically connected by rivets. The central "web" of the steel "I "-beam is often wider than a column web to resist the higher bending moments that occur in beams.
Данное издание не является оригинальным. Книга печатается по технологии принт-он-деманд после получения заказа.


