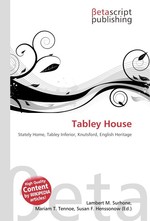Tabley House
Lambert M. Surhone, Mariam T. Tennoe, Susan F. Henssonow
бумажная книга
Please note that the content of this book primarily consists of articles available from Wikipedia or other free sources online. Tabley House is a former stately home in Tabley Inferior (Nether Tabley), some 3 kilometres (1.9 mi) to the east of the town of Knutsford, Cheshire, England. It has been designated by English Heritage as a Grade I listed building. The house was built in 1761–67 for Sir Peter Byrne Leicester, Bt., to replace an older hall nearby (Tabley Old Hall), and was designed by John Carr. In the early part of the 19th century three of Carr's rooms on the west side of the house were joined to form a single room, the Gallery. Between 1840 and 1845 the house was re-orientated, the main entrance being moved from the south to the north front.
Данное издание не является оригинальным. Книга печатается по технологии принт-он-деманд после получения заказа.


