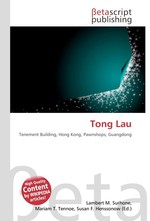Tong Lau
Lambert M. Surhone, Mariam T. Tennoe, Susan F. Henssonow
бумажная книга
High Quality Content by WIKIPEDIA articles! Tong Lau or Kee-lau (Mandarin Chinese: Qilou) was a tenement building design in late 19th century to 1960s and unique to Hong Kong and southern China.Tong Lau is essentially a balcony-type tenement building for residential and commercial use. The ground floor portion is reserved for commercial use, mostly by small businesses like pawnshops and food vendors. The upper floors were residential use and catered to Chinese residents of Hong Kong. Most Tong Lau were 2-4 storeys tall and 15 feet (4.5 m) in width.19th Century Tong Lau encompassed Chinese and European architectural features. The Chinese component was based on building design from southern China, mainly in Guangdong Province. European influences were usually Neoclassical. The Tong Lau roof used wood and/or Xieding tiles and iron was used for the balconies. The balcony's design was based on the Guangzhou-style. Windows used French styling and were made of wood and glass.
Данное издание не является оригинальным. Книга печатается по технологии принт-он-деманд после получения заказа.


